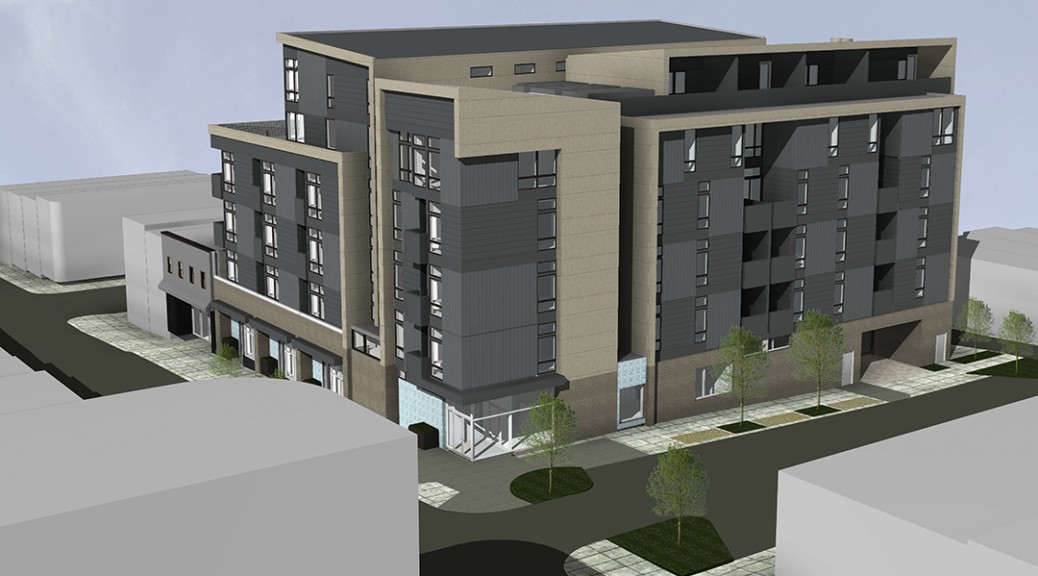A massive piece of commercial property sitting vacant for 15 years at a critical locationpresents a problem for those charged with revitalizing a main street business district.
“Ah, they must be talking about Haussner’s,” immediately thinks anyone with a passing familiarity of Highlandtown, but it might be time for a new “ultimate challenge” in urban redevelopment to emerge.
After years of stagnation, rumors and fizzled-out auctions, the property has been purchased and concrete plans are in place. Provided they come to fruition—and things are looking pretty good—the site of the once internationally-known, art decorated landmark restaurant on Eastern Avenue at Clinton will become, by the summer of 2017, a 64-unit apartment complex with ground-floor retail.
“This will be a classic, mixed-use, ‘Main Street’ property,” said Chris Ryer, executive director of the Southeast Community Development Corporation, which is located one block east of the Haussner’s property and has long been seeking an adaptive re-use solution to it and Highlandtown’s other “anchor buildings”.
These large “anchor buildings”—such as the former Grand Theatre property, which is now the Southeast Anchor Library, or the former Patterson Theatre, which is now the Creative Alliance—share one thing in common: None of them would be feasible, in today’s retail climate, as they were previously.
“You couldn’t re-do Haussner’s, a large sit-down restaurant with no off-street parking, if you wanted to,” Ryer noted. “No bank would give you the loan.”
Further complicating that particular property is its “stepped” nature.
Amanda Smit Peters, Highlandtown Main Street Manager for the Southeast CDC, noted that the restaurant was built piecemeal, expanding into what were once six individual rowhomes built on a slope.
The new owner and developer, the Baltimore-based Garver Development Group, has turned that anomaly into an advantage. The slope allows the construction of a partially-underground parking garage, with two access points, one high and one low, one from the street and one from the alley behind the property. The geography ameliorates the need for costly and complicated concrete ramp construction, often a deal-breaker when it comes to providing parking for a residential project.
“He can have a two-level garage without a ramp,” Ryer commented, noting that each of the 64 units will have its own parking space. “It’s the most efficient way to build a garage.”
Besides being retail and residential as opposed to a restaurant, the new project will be denser (greater number of apartments to footprint size) and higher (six stories) than is currently regulated in the urban renewal plan (URP) for the Highlandtown business district. Ryer said that the legislation necessary for the project is before the Baltimore City Council and more than halfway through the process.
“We don’t want to be creating a spot zone,” put in Smit Peters, adding that the urban renewal plan was written in the 1970s and last updated in the early 1990s. “This gave us a chance to make a comprehensive update to the URP.”
As the legislation proceeds—and the city’s design-review panel continues to review the plans by Alexander Design Studio, the firm that designed the reuse of the former St. Stanislaus Church in Fell’s Point—the Southeast CDC is acting as a liaison between the developers and the community.
Ryer predicted that the presence of the finished product will effectively result in “a new downtown” for the neighborhood.
“A five- or six-story building is a big deal in Highlandtown, and we want to get it right,” he said.
The Southeast CDC began engaging the Highlandtown Community Association, the Highlandtown Business Association and the Canton Community Association before Garver purchased the building.
“We asked, ‘What do you think (of the idea)? Is this crazy, or do you think it might fly?” Ryer said. “They all said, ‘We think it might fly.’”
Representatives from the community groups are part of the Main Street Design Committee, which works with Smit Peters on a number of projects to improve the appearance of Eastern Avenue.
Smit Peters is suggesting that the ground-floor retail be “micro retail” space.
“We have a number of people looking for business spaces that are smaller, like under 500 square feet,” she said. “For people just starting out, a 1,200 or 2,000 square-foot place is just too much.”
“As these smaller businesses grow, they can graduate to larger commercial spaces in the area that are available,” she added.
And, with the “captive audience” in the form of occupants of 64 apartments, they should grow indeed, Smit Peters said.
“I think the idea that there will be more people on Main Street is really exciting to all of us,” she noted.
